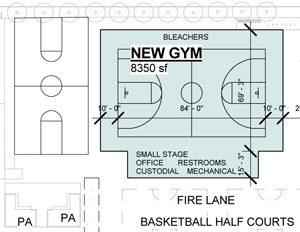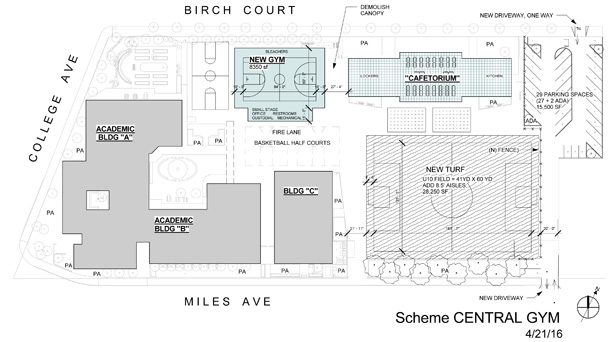 More than 20 community members attended an April 21 meeting at Claremont Middle School about potential plans to improve the campus.
More than 20 community members attended an April 21 meeting at Claremont Middle School about potential plans to improve the campus.
Claremont Building Committee member Shelly Fierston spoke about the project’s overarching vision and timeline.
The construction budget hard cost for the project is about $5.5 million, said Susannah Meek, the project’s architect. She presented two possible site plan options, which are pictured below. Both include a new cafeteria to replace the one destroyed in a 2015 fire, as well as a new gymnasium and other improvements.
Separately, the school is expected to see a new artificial turf field installed as part of a districtwide project.
Community attendees discussed the potential pros and cons of each plan. Two students raised the issue of creating more open space.
The committee will meet again in May to analyze, discuss, and incorporate the feedback it received. If anyone wants to join the committee, contact Liz Sullivan with OUSD at liz.sullivan@ousd.org.
 The proposed campus plan pictured above would involve demolishing the old cafeteria/kitchen structure, converting the old gym into a multipurpose “cafetorium” and kitchen facility, and building a new gym with full-size basketball court between the old gym and the garden. A small parking lot for teachers and staff would be added to the northeast corner of the campus. The second proposed campus plan presented at the April 21 community engagement meeting would place the new gym at the northeast corner of the campus, with limited teacher/staff parking off of Miles Avenue. This plan would require more time for construction, as the conversion of the old gym into the kitchen and cafeteria would have to be complete before the existing temporary dining facility could be removed to make room for construction of the new gym. Click the “Campus Plans Handout” link below to download an enlarged version of the two proposed plans.
The proposed campus plan pictured above would involve demolishing the old cafeteria/kitchen structure, converting the old gym into a multipurpose “cafetorium” and kitchen facility, and building a new gym with full-size basketball court between the old gym and the garden. A small parking lot for teachers and staff would be added to the northeast corner of the campus. The second proposed campus plan presented at the April 21 community engagement meeting would place the new gym at the northeast corner of the campus, with limited teacher/staff parking off of Miles Avenue. This plan would require more time for construction, as the conversion of the old gym into the kitchen and cafeteria would have to be complete before the existing temporary dining facility could be removed to make room for construction of the new gym. Click the “Campus Plans Handout” link below to download an enlarged version of the two proposed plans.
 The second proposed campus plan presented at the April 21 community engagement meeting would place the new gym at the northeast corner of the campus, with limited teacher/staff parking off of Miles Avenue. This plan would require more time for construction, as the conversion of the old gym into the kitchen and cafeteria would have to be complete before the existing temporary dining facility could be removed to make room for construction of the new gym. Click the “Campus Plans Handout” link at the bottom of this page to download an enlarged version of the two proposed plans.
The second proposed campus plan presented at the April 21 community engagement meeting would place the new gym at the northeast corner of the campus, with limited teacher/staff parking off of Miles Avenue. This plan would require more time for construction, as the conversion of the old gym into the kitchen and cafeteria would have to be complete before the existing temporary dining facility could be removed to make room for construction of the new gym. Click the “Campus Plans Handout” link at the bottom of this page to download an enlarged version of the two proposed plans.
Here is a brief list of questions and comments voiced during the presentation:
- Question – Have Pre-Fabricated Buildings been considered
- Pros: Cheaper Cons: Not Customizable
- Result from afternoon meeting with Students was that Students favor site plan with the closer gym for accessibility.
- Question – Is it an option to attach or combine new gym with the existing gym/cafetorium building into one large building?
- Comments – Want new bleachers and scoreboard
- Comments – Potentially minimize offices and restroom sizes to save money
- Comments – New fencing on Birch Street side is perceived as detracting from neighborhood
- Comments from several Birch Street Residents attending the meeting
- Not in favor of gym placement in the center along the fence.
- Concerned about increased traffic on Birch with rear parking entrance plan.
- Do not want an opening to parking from Birch at all and would like Miles Ave. to be the only point of egress/ingress
- Comment from participant who helped put in the trees – concerned about Redwood tree removal to provide parking and exit from Miles Ave
- Resident suggested coordinating with Fire Department to make the site an emergency response center in order to get more funding.
Links to relevant PDF documents from the community engagement meeting:
